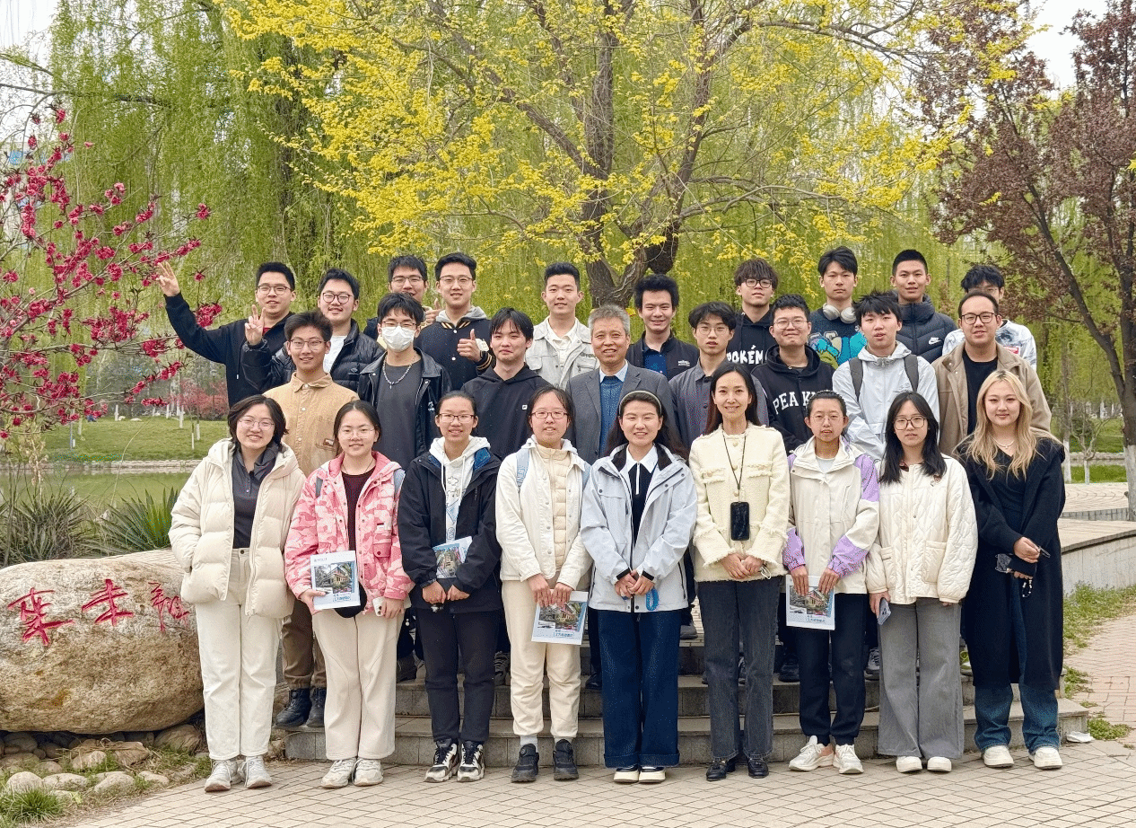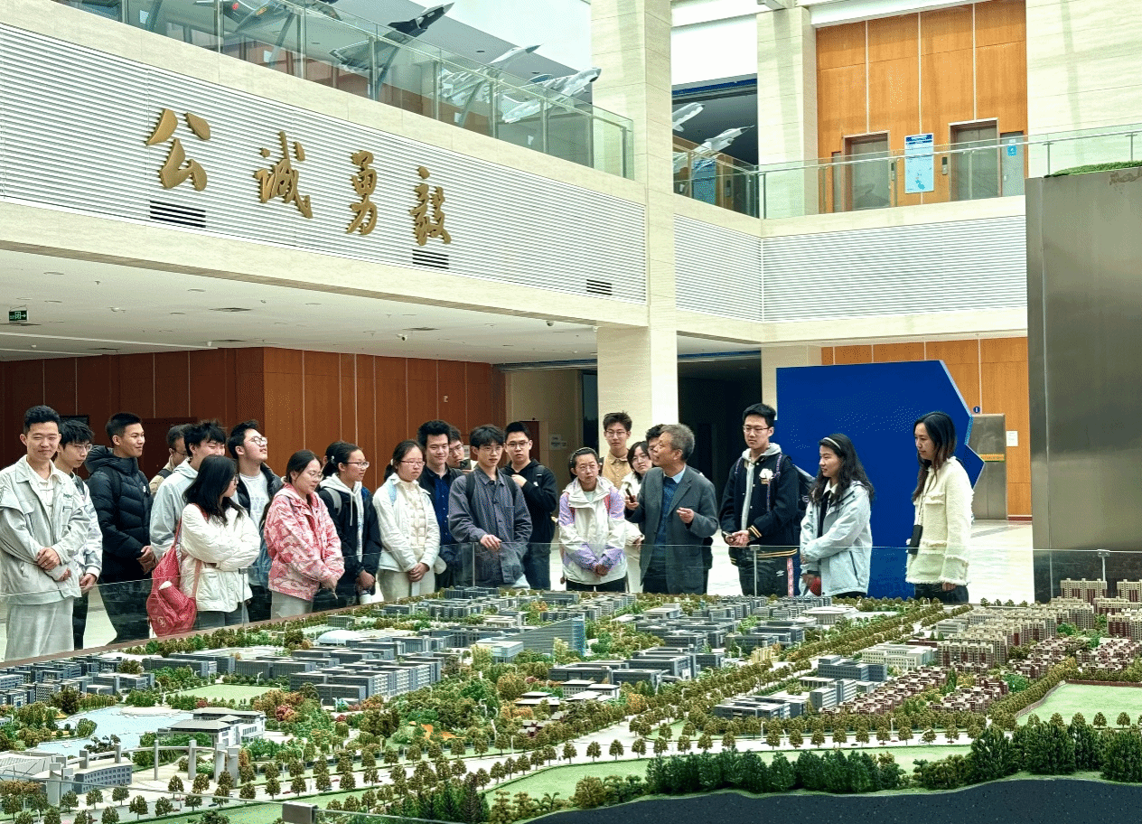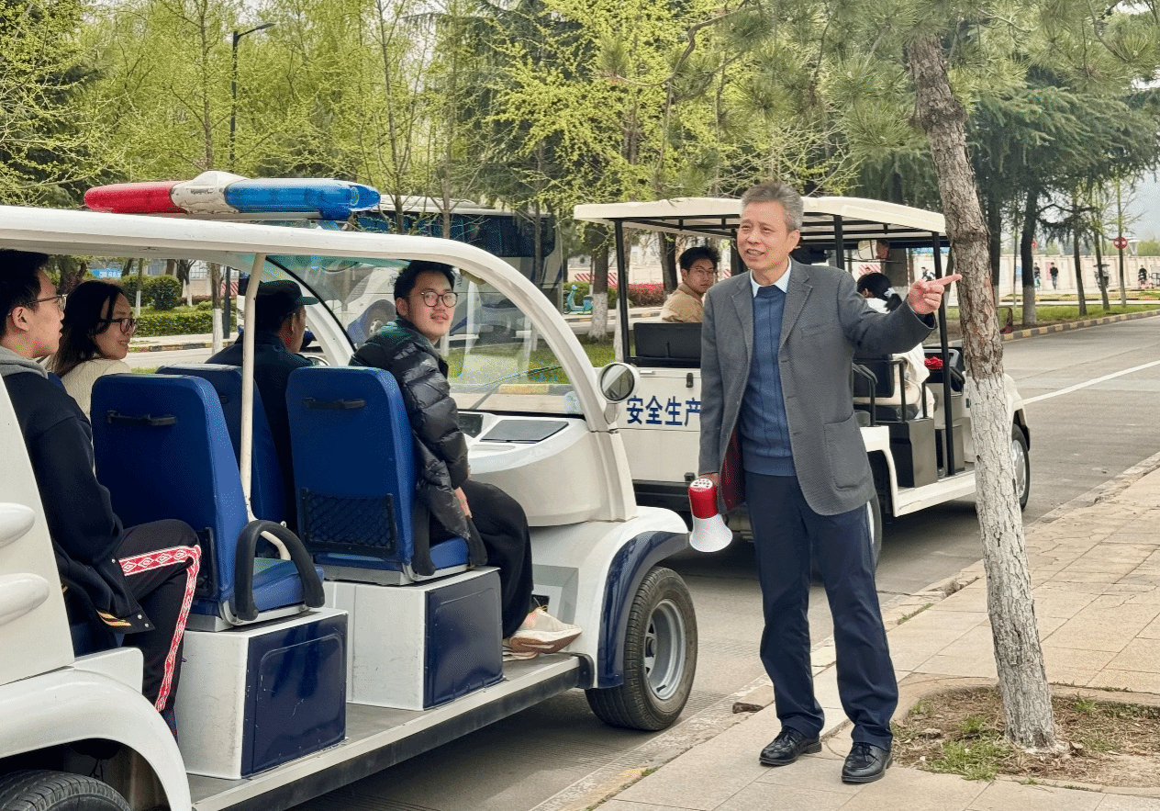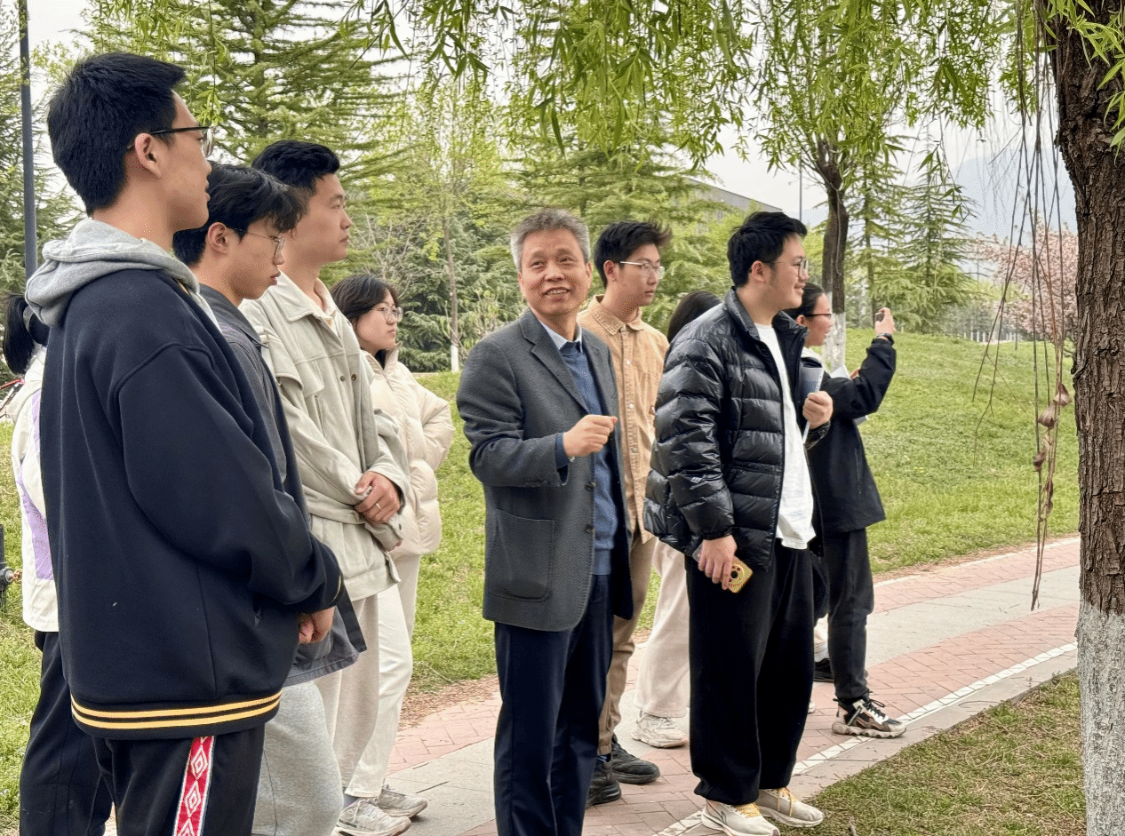In April 2025, with the springtime brilliance of the northern foothills of the Qinling Mountains, QMES invited Liu Yan’an, Director of the Department of State-owned Assets and Laboratory Equipment Management, to deliver a unique 20th-anniversary themed educational event on the development of the Chang’an Campus. Cheng Yin, Deputy Party Secretary and Vice Dean of QMES, along with Ge Qu, the counsellor of the 2024 class, and more than 30 students, participated in this immersive historical learning experience. The event employed an “interactive simulation + on-site study” immersive teaching model. Director Liu Yan'an, from a builder's perspective, guided the faculty and students through the historical journey of the Chang’an Campus, from site selection to its development. He provided a detailed introduction to various aspects of the campus, including overall planning, landscape design, and road and utility networks. Liu decoded the cultural essence embedded in the campus architecture, vividly illustrating the spirit of NPUers: “low-key and pragmatic, inclusive, building strength through accumulation, and forging swords for the nation”.

Collaborative Efforts Shape a Vision for Development
The story takes us back to 2002, during China’s Western Development and the expansion of education. In this context, the Ministry of Education, the former Commission of Science, Technology and Industry for National Defence, the Shaanxi Provincial Government, and the Xi’an Municipal Government came together to jointly build NPU, mapping out the blueprint for a 3,900-acre science and education new city. After extensive proposal submissions and scientific deliberations, the final location was chosen on the picturesque northern slopes of the Qinling Mountains. The Northwest Architectural Design and Research Institute was tasked with the overall planning and design, marking the beginning of a new chapter in campus development. Construction officially commenced on April 18, 2005, and the first batch of students arrived on August 20, 2006. Two decades of growth and achievement later, the Chang’an Campus has become the core platform for NPU's “Double First Class” initiative. The three major areas—Xing Tian Yuan, Yun Tian Yuan, and Hai Tian Yuan—were developed according to the plan, forming a modern campus layout that organically integrates teaching and research zones with living and service areas, collectively shaping both the physical space and spiritual home for talent cultivation in the new era.

Comprehensive Facilities Enhance the Campus Ecosystem
The infrastructure development of the Chang’an Campus has achieved a perfect integration of green, low-carbon principles with artistic aesthetics. The high-crowned He River flows through the campus, connecting water features such as Qixiang Lake and Qizhen Lake, vividly embodying the poetic line “Why is the water so clear? It is because it comes from a living source”. This not only creates a campus landscape nestled between mountains and water, but also symbolises the spirit of NPUers, who constantly pursue new knowledge and maintain intellectual vitality. The campus utilises a water supply system sourced from the Feng River, Hei River, and self-built wells, ensuring a reliable and safe water supply. In terms of energy use, geothermal wells combined with solar power are employed to meet the hot water demands of faculty and students. The campus has also upgraded its gas supply system from tanker trucks to pipeline gas and replaced traditional coal-fired boilers with a centralised heating system, fully embodying the principles of green campus construction.

Architectural Artistry Embodies the Vision of Values
As one traverses the campus buildings, the traditional wisdom of architectural design resonates with modern exploration. The Digital Building, which integrates campus networking, security surveillance, and data management, serves as the neural hub of the smart campus. The well-arranged clusters of academic buildings, multifunctional teaching blocks, and the modern Engineering Training Centre, through meticulous spatial planning, create an environment that combines teaching, research, and practical training. The addition of student activity centres and other recreational and sports facilities further breathes vibrant life into this architectural complex, collectively fostering a new ecosystem and layout that promotes the balanced development of moral, intellectual, physical, aesthetic, and labour education.

A Monument to Military Industry Engraves the Spirit and Legacy
In the outdoor exhibition area of the Military Industry Quality Education Practice Centre, iconic national assets such as the J-6 fighter, H-6A bomber, and Dongfeng-2 missile stand tall, frozen in time, their steel bodies embodying the development of China’s aerospace industry. Director Liu Yan’an shared with everyone the original intention behind the establishment of this patriotic education base, encouraging students to uphold the school motto of “Loyalty, Integrity, Courage and Perseverance” and to integrate their aspirations with the national dream of a strong China. Through an immersive experience, both faculty and students deeply resonated with NPU’s mission of “nurturing talent for the Party, and educating professionals for the nation”. This engaging national defence education session further ignited the students’ patriotic ambitions.
This immersive education on the history and ethos of the university represents a dialogue spanning two decades, a spiritual expedition of patriotism. It not only decodes the spatial intelligence behind the campus planning but also exemplifies the mission of NPUers to forge national strength. The young students expressed their commitment to cultivating the exceptional qualities of “Chief Engineer-type” talents, determined to contribute to writing the “NPU phenomenon” in the new era.
Text: Wang Jinpeng and Ge Qu
Photo: Zhou Shihan
Editor: Zhang Hanen and Chen Xinyan
Translator: Shen Xinyi
Reviewer: Cheng Yin

